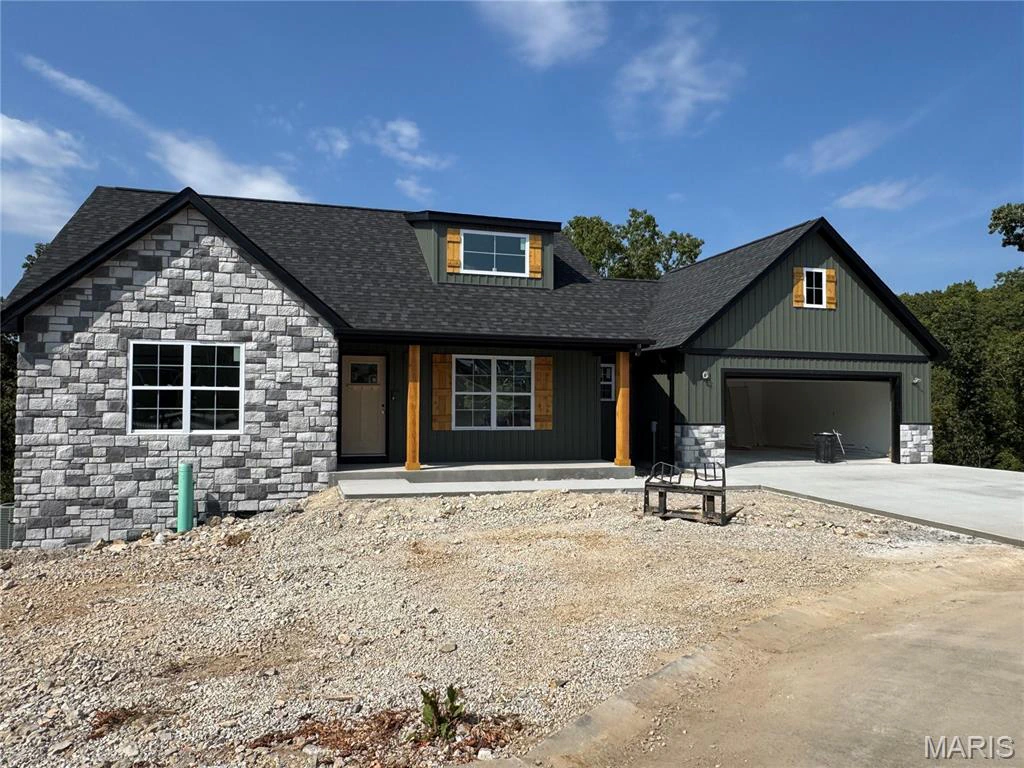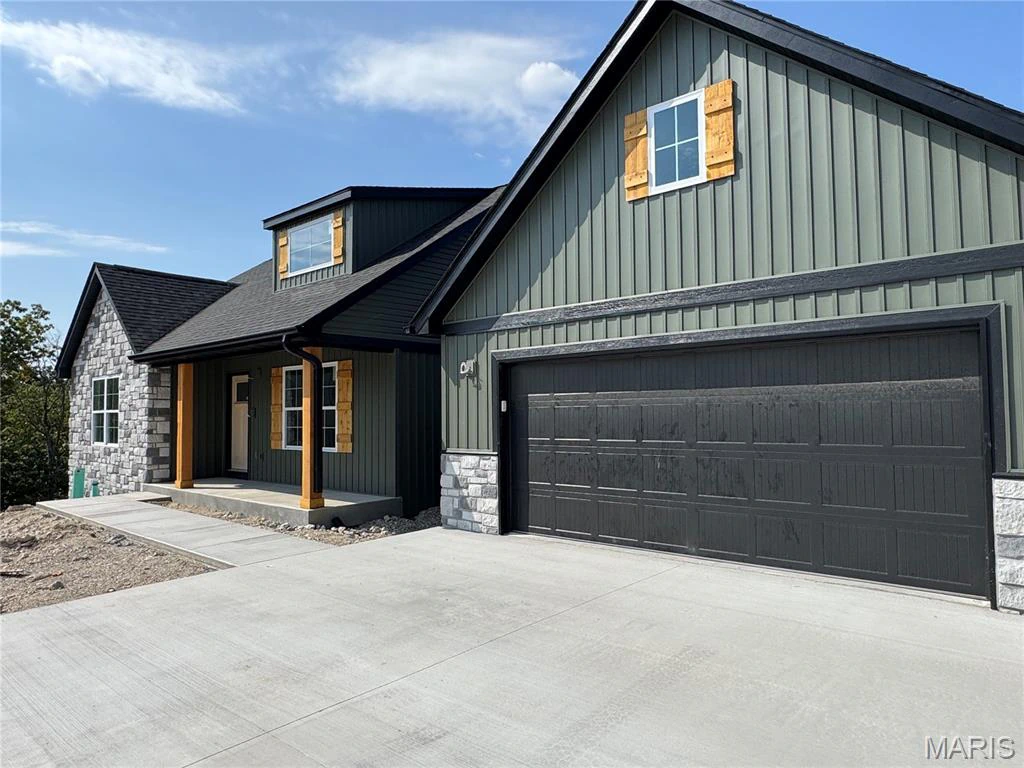$429,900
Residential, MLS #: MIS25062902
124 Alice Drive,
Waynesville, MO 65583
Property Details
Dreaming of new construction? Live in luxury on Alice Drive with Pinnacle Homes’ newest “Rocky” floor plan, offering 5 bedrooms, 3 bathrooms, and the largest lot on the street coming in at 2.1 acres! Located within the city limits of Waynesville and just minutes from Fort Leonard Wood, this new construction home showcases the upgrades Pinnacle Homes is known for. Inside, you’ll find luxury vinyl plank flooring, quartz countertops, vaulted ceilings with recessed lighting, open concept layout with built in electric fireplace, a spa inspired primary bedroom suite with a glass enclosed tiled shower, standalone soaking tub, and a massive walk-in closet. This floor plan introduces a sunroom just off the dining area (perfect for morning coffee and overlooking the gorgeous backyard view and scenery) as well as a basement safe room, ideal for securing valuables or providing peace of mind during storms. Selections and finishes have already been selected and ordered, so all thats left is for you to move in! Estimated completion date is October 2025, schedule your showing today!
Amenities
- Style: Modern, Ranch
- Water: Public
- Back Yard
- Cul-De-Sac
- Many Trees
- Sloped Down
- Some Trees
- Basement: Bathroom, Egress Window, Full, Storage Space, Walk-Out Access
- Construction Materials: Blown-In Insulation, Board & Batten Siding, Spray Foam Insulation, Vinyl Siding
- Cooling: Ceiling Fan(s), Central Air, Electric
- Possession: Close Of Escrow
Courtesy By: Walker Real Estate Team
Data source from: ©️MARIS


